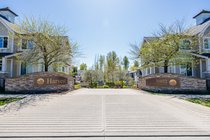5 31098 Westridge Place, Abbotsford Listing #: R2876807
$689,000
2 Beds
2 Baths
1,226 Sqft
2012 Built
$324.04 mnt. fees
Your new home awaits you. With front and rear access, this townhouse offers central location with easy access to schools, shopping and transport. 2 Bedrooms and 2 Full bath upstairs and generous living space on the main floor. 2 covered parking and another dedicated parking space outside on the 20' driveway for a total of 3 parking spaces. Sundeck on main floor facing a landscaped park to watch kids playing whilst you work in the kitchen. Use the Clubhouse, which has a pool, fitness centre, movie theatre, guest suite, floor hockey rink and more. Pets are OK and rentals are allowed.
Taxes (2023): $2,474.97
Amenities
- Club House
- In Suite Laundry
- Playground
- Pool; Outdoor
- Recreation Center
Features
- ClthWsh
- Dryr
- Frdg
- Stve
- DW
Similar Listings

Listed By: Nationwide Realty Corp.
Disclaimer: The data relating to real estate on this web site comes in part from the MLS Reciprocity program of the Real Estate Board of Greater Vancouver or the Fraser Valley Real Estate Board. Real estate listings held by participating real estate firms are marked with the MLS Reciprocity logo and detailed information about the listing includes the name of the listing agent. This representation is based in whole or part on data generated by the Real Estate Board of Greater Vancouver or the Fraser Valley Real Estate Board which assumes no responsibility for its accuracy. The materials contained on this page may not be reproduced without the express written consent of the Real Estate Board of Greater Vancouver or the Fraser Valley Real Estate Board.






















