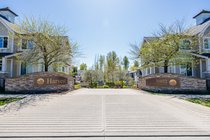39 30930 Westridge Place, Abbotsford Listing #: R2852566
$774,800
3 Beds
3 Baths
1,367 Sqft
2018 Built
$231.39 mnt. fees
Open House: Saturday 27th April: 11:00-2:00pm
Welcome to BRISTAL HEIGHTS a SOUGHT AFTER community by Polygon! This 3 Bed, 3 Bath CORNER unit features a sleek and modern design, a super bright open concept floorplan, 9’ ceiling, huge windows, and luxury laminate wood flooring! Boasting a GOURMET KITCHEN with custom-designed cabinetry, sleek stainless steel appliances, full tile backsplash, quartz countertops, a HUGE island for entertaining & a charming deck. The master ensuite upstairs features double sinks and a spa shower. Downstairs, enjoy your double-car garage and convenient storage. Close to HWY 1, Shops and Restaurants. This unit is perfectly situated across from the playground, PERFECT for small children! Equipped with FANTASTIC amenities, which include an outdoor pool, hot tub, gym, a HUGE clubhouse & guest suite! Call today!
Taxes (2023): $2,911.02
Amenities
- Club House
- Guest Suite
- Playground
- Pool; Outdoor
- Swirlpool/Hot Tub
Features
- ClthWsh
- Dryr
- Frdg
- Stve
- DW
Site Influences
- Central Location
- Recreation Nearby
- Shopping Nearby
Similar Listings

Listed By: eXp Realty (Branch)
Disclaimer: The data relating to real estate on this web site comes in part from the MLS Reciprocity program of the Real Estate Board of Greater Vancouver or the Fraser Valley Real Estate Board. Real estate listings held by participating real estate firms are marked with the MLS Reciprocity logo and detailed information about the listing includes the name of the listing agent. This representation is based in whole or part on data generated by the Real Estate Board of Greater Vancouver or the Fraser Valley Real Estate Board which assumes no responsibility for its accuracy. The materials contained on this page may not be reproduced without the express written consent of the Real Estate Board of Greater Vancouver or the Fraser Valley Real Estate Board.














