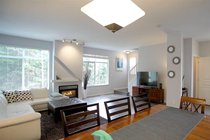26 - 1486 Johnson Street, Coquitlam
Stoney Creek the townhouse on Westwood Plateau! Completely renovated and well maintained 3 bedroom plus 3 bathroom. Features are upgraded kitchen with top of the line appliances, new cabinetry, quartz counters, designer tile backsplash, comfortable alcove with a window seat. The bright living room upgraded with new flooring, fresh paint, new blinds, a cozy gas fireplace, and windows looking on the Holy Creek green space. All bathrooms are updated with quartz counters, tile floors, sinks, taps for a spa-like feel. Huge private master bedroom with a walk-in closet on the quiet green space side of the complex. Move in condition! Walking distance to all levels of schools.
It appears you don't have Adobe Reader or PDF support in this web browser.
Click here to download the PDF
Similar Listings
Disclaimer: The data relating to real estate on this web site comes in part from the MLS Reciprocity program of the Real Estate Board of Greater Vancouver or the Fraser Valley Real Estate Board. Real estate listings held by participating real estate firms are marked with the MLS Reciprocity logo and detailed information about the listing includes the name of the listing agent. This representation is based in whole or part on data generated by the Real Estate Board of Greater Vancouver or the Fraser Valley Real Estate Board which assumes no responsibility for its accuracy. The materials contained on this page may not be reproduced without the express written consent of the Real Estate Board of Greater Vancouver or the Fraser Valley Real Estate Board.










