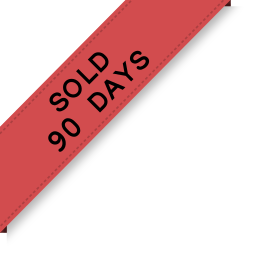113 - 701 Klahanie Drive, Port Moody
SOLD
2 Beds
2 Baths
1,130 Sq.ft.
2021 Built
$310.00 mnt. fees
GREAT OPPORTUNITY - 2 bdrm + den corner unit in popular Klahanie Community. This 1130 sqft home has granite countertops, gas stove & oven, spa-inspired 6pc ensuite, and 2013 installed quality laminate hardwood floors. The huge patio & green space & garden is ideal for pets and BBQ. There are separate entrances from garden, 2 large prime side-by-side parking spaces, a locker, and plenty of visitor parking. "AWESOME SUITE" & you get to enjoy the features of Klahanie's Canoe Clubhouse with 2 gyms, tennis, pool, sport courts, theaters, etc. Walk to future Evergreen Line, West Coast Express, Rocky point Park, trails, ocean & trendy Newport & Suterbrook. All this at your doorstep.
Taxes (2014): $2,297.00
Amenities
- Clothes Washer/Dryer/Fridge/Stove/DW Club House
- Exercise Centre
- Garden
- Guest Suite
- Pool; Outdoor
- Recreation Center
Similar Listings
Listed By: Sutton Group - 1st West Realty
Disclaimer: The data relating to real estate on this web site comes in part from the MLS Reciprocity program of the Real Estate Board of Greater Vancouver or the Fraser Valley Real Estate Board. Real estate listings held by participating real estate firms are marked with the MLS Reciprocity logo and detailed information about the listing includes the name of the listing agent. This representation is based in whole or part on data generated by the Real Estate Board of Greater Vancouver or the Fraser Valley Real Estate Board which assumes no responsibility for its accuracy. The materials contained on this page may not be reproduced without the express written consent of the Real Estate Board of Greater Vancouver or the Fraser Valley Real Estate Board.
Disclaimer: The data relating to real estate on this web site comes in part from the MLS Reciprocity program of the Real Estate Board of Greater Vancouver or the Fraser Valley Real Estate Board. Real estate listings held by participating real estate firms are marked with the MLS Reciprocity logo and detailed information about the listing includes the name of the listing agent. This representation is based in whole or part on data generated by the Real Estate Board of Greater Vancouver or the Fraser Valley Real Estate Board which assumes no responsibility for its accuracy. The materials contained on this page may not be reproduced without the express written consent of the Real Estate Board of Greater Vancouver or the Fraser Valley Real Estate Board.

























