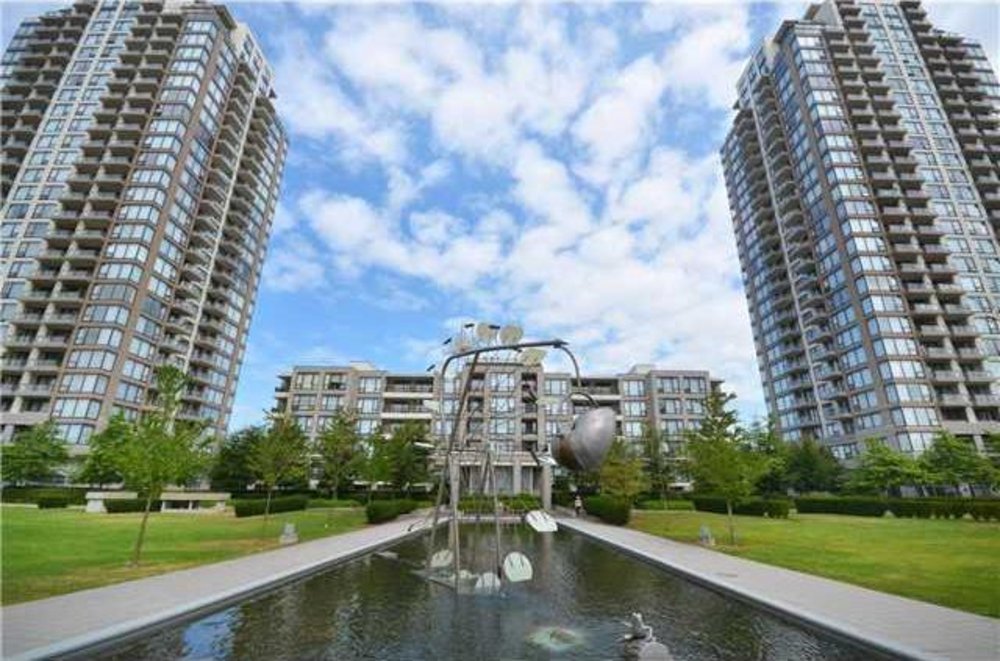# 513 7138 Collier St, Burnaby
SOLD
2 Beds
2 Baths
855 Sq.ft.
2018 Built
$279.00 mnt. fees
Stanford House at Highgate Village. Bright, spacious 2 bedroom, 2 bath, 2 balcony suite in Bosa's master planned community at Highgate Village. This lovely suite shows like new with luxury finishings; stainless steel appliances, open kitchen with dbl sinks, granite counters and lots of cupboard space. Great layout with separated bedrooms & baths, 2 balconies with gorgeous mountain views and a cozy fireplace! Shops, greenspace, pond and skytrain all nearby! 1 blk away from new library and the brand new $30 million Edmonds Pool and Community Centre set to open winter 2013! Concrete construction for peace of mind.
Taxes (2012): $2,203.00
Amenities
- Clothes Washer/Dryer/Fridge/Stove/DW
- Microwave Club House
- Bike Room
- Elevator
- Storage
- In Suite Laundry
Similar Listings
Listed By: RE/MAX Real Estate Services
Disclaimer: The data relating to real estate on this web site comes in part from the MLS Reciprocity program of the Real Estate Board of Greater Vancouver or the Fraser Valley Real Estate Board. Real estate listings held by participating real estate firms are marked with the MLS Reciprocity logo and detailed information about the listing includes the name of the listing agent. This representation is based in whole or part on data generated by the Real Estate Board of Greater Vancouver or the Fraser Valley Real Estate Board which assumes no responsibility for its accuracy. The materials contained on this page may not be reproduced without the express written consent of the Real Estate Board of Greater Vancouver or the Fraser Valley Real Estate Board.
Disclaimer: The data relating to real estate on this web site comes in part from the MLS Reciprocity program of the Real Estate Board of Greater Vancouver or the Fraser Valley Real Estate Board. Real estate listings held by participating real estate firms are marked with the MLS Reciprocity logo and detailed information about the listing includes the name of the listing agent. This representation is based in whole or part on data generated by the Real Estate Board of Greater Vancouver or the Fraser Valley Real Estate Board which assumes no responsibility for its accuracy. The materials contained on this page may not be reproduced without the express written consent of the Real Estate Board of Greater Vancouver or the Fraser Valley Real Estate Board.















