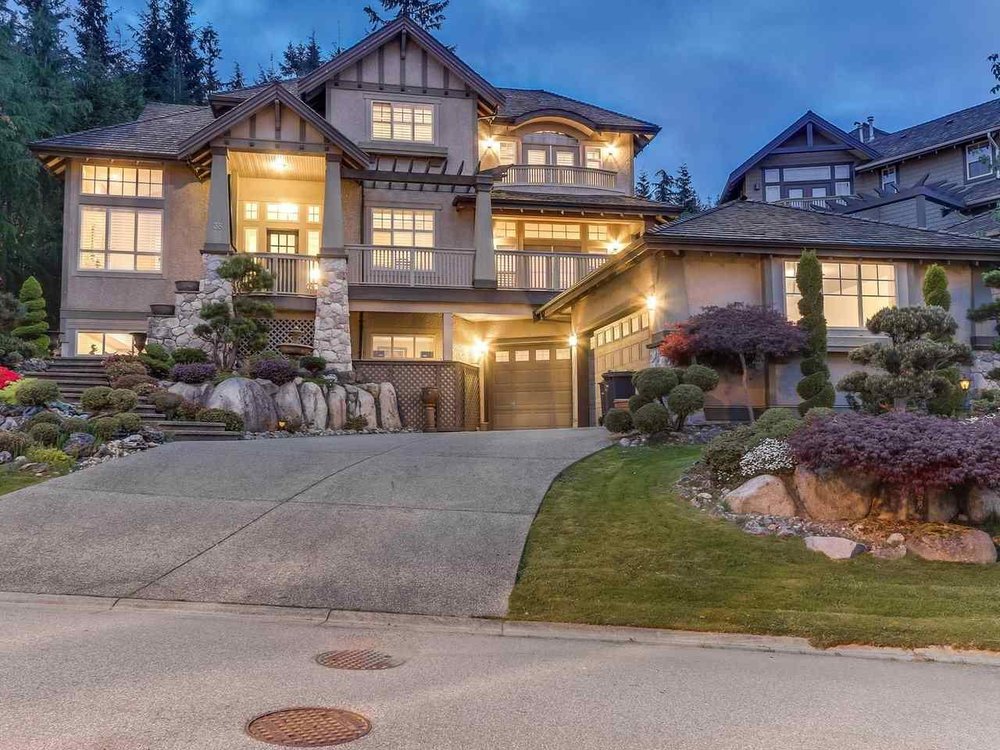38 Kingswood Court, Port Moody
THE ESTATE by Parklane! Great Views up to Fraser Valley & Gulf Islands! Well maintained home by original owner including the beautiful garden. High ceilings and spacious layout overall. The ultimate in fine living, custom design luxury home complete with designer paint, gourmet kitchen, dual butler's pantry, curved stairwell leads to upper level with impressive master bedroom & bath. 3 spacious bedrooms. Follow the curved stairwell from the main level to below & you'll be impressed by all the space. This area includes a full wet bar, media room with wine cellar, bdrm, extra large bath & full rec room. Fully landscaped, sprinklers, rear yard & stunning views. Schools: K-5 Aspenwood; 6-8 Eagle Mountain; 9-12 Heritage Woods.
- ClthWsh
- Dryr
- Frdg
- Stve
- DW
| MLS® # | R2441497 |
|---|---|
| Property Type | Residential Detached |
| Dwelling Type | House/Single Family |
| Home Style | 2 Storey w/Bsmt. |
| Year Built | 2003 |
| Fin. Floor Area | 4671 sqft |
| Finished Levels | 3 |
| Bedrooms | 5 |
| Bathrooms | 4 |
| Taxes | $ 8424 / 2019 |
| Lot Area | 10123 sqft |
| Lot Dimensions | 0.00 × |
| Outdoor Area | Balcny(s) Patio(s) Dck(s) |
| Water Supply | City/Municipal |
| Maint. Fees | $N/A |
| Heating | Forced Air |
|---|---|
| Construction | Frame - Wood |
| Foundation | Concrete Perimeter |
| Basement | Full,Fully Finished |
| Roof | Wood |
| Floor Finish | Hardwood, Wall/Wall/Mixed |
| Fireplace | 2 , Natural Gas |
| Parking | Garage; Triple,RV Parking Avail. |
| Parking Total/Covered | 8 / 3 |
| Parking Access | Front |
| Exterior Finish | Stone,Stucco |
| Title to Land | Freehold NonStrata |
| Floor | Type | Dimensions |
|---|---|---|
| Main | Living Room | 13' x 15' |
| Main | Dining Room | 11'6' x 14' |
| Main | Kitchen | 18' x 14'10 |
| Main | Laundry | 8' x 11' |
| Main | Nook | 13' x 14' |
| Main | Family Room | 17'4' x 15' |
| Above | Master Bedroom | 17' x 15' |
| Above | Bedroom | 11'6' x 14' |
| Above | Bedroom | 11'6' x 14' |
| Above | Bedroom | 11' x 13' |
| Bsmt | Games Room | 14' x 13'4' |
| Bsmt | Recreation Room | 21' x 14' |
| Bsmt | Bedroom | 14' x 11'10 |
| Floor | Ensuite | Pieces |
|---|---|---|
| Above | Y | 5 |
| Bsmt | Y | 4 |
| Above | N | 4 |
| Main | N | 2 |
Similar Listings
Disclaimer: The data relating to real estate on this web site comes in part from the MLS Reciprocity program of the Real Estate Board of Greater Vancouver or the Fraser Valley Real Estate Board. Real estate listings held by participating real estate firms are marked with the MLS Reciprocity logo and detailed information about the listing includes the name of the listing agent. This representation is based in whole or part on data generated by the Real Estate Board of Greater Vancouver or the Fraser Valley Real Estate Board which assumes no responsibility for its accuracy. The materials contained on this page may not be reproduced without the express written consent of the Real Estate Board of Greater Vancouver or the Fraser Valley Real Estate Board.

























