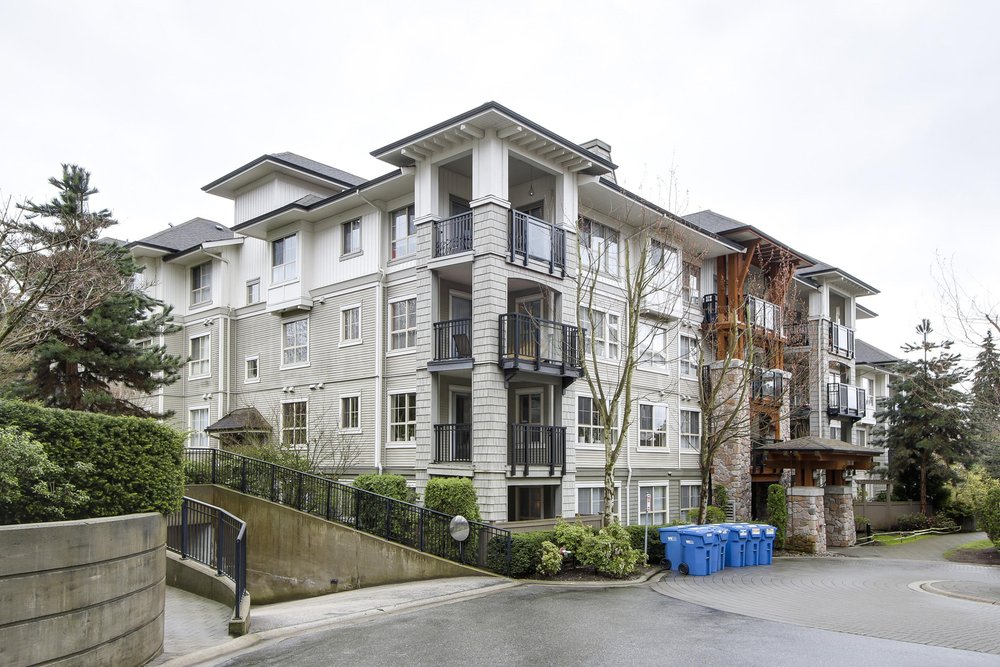406 - 2966 Silver Springs Boulevard, Coquitlam
SOLD / $618,000
3 Beds
2 Baths
1,171 Sq.ft.
2012 Built
$366.06 mnt. fees
Tamarisk by Polygon Homes. SE corner top floor 3 bedroom, 2 bath apartment is located in Westwood Plateau. Kitchen overlooks a greenbelt & features a tiled backsplash, breakfast bar. Adjacent to the kitchen is the eating area & the covered balcony with view of Mt Baker & the valley. The master bedroom features a walk-in closet & 5 piece ensuite. The living room features an electric fireplace & this unit features stacked insuite laundry. The listing includes 2 secured underground parking stalls & a storage locker. Walking distance to skytrain, schools, parks & shopping.
Taxes (2016): $2,296.00
Amenities
- ClthWsh/Dryr/Frdg/Stve/DW Club House
- Elevator
- Pool; Outdoor
- Recreation Center
Similar Listings
Listed By: Royal Pacific Tri-Cities Realty
Disclaimer: The data relating to real estate on this web site comes in part from the MLS Reciprocity program of the Real Estate Board of Greater Vancouver or the Fraser Valley Real Estate Board. Real estate listings held by participating real estate firms are marked with the MLS Reciprocity logo and detailed information about the listing includes the name of the listing agent. This representation is based in whole or part on data generated by the Real Estate Board of Greater Vancouver or the Fraser Valley Real Estate Board which assumes no responsibility for its accuracy. The materials contained on this page may not be reproduced without the express written consent of the Real Estate Board of Greater Vancouver or the Fraser Valley Real Estate Board.
Disclaimer: The data relating to real estate on this web site comes in part from the MLS Reciprocity program of the Real Estate Board of Greater Vancouver or the Fraser Valley Real Estate Board. Real estate listings held by participating real estate firms are marked with the MLS Reciprocity logo and detailed information about the listing includes the name of the listing agent. This representation is based in whole or part on data generated by the Real Estate Board of Greater Vancouver or the Fraser Valley Real Estate Board which assumes no responsibility for its accuracy. The materials contained on this page may not be reproduced without the express written consent of the Real Estate Board of Greater Vancouver or the Fraser Valley Real Estate Board.


























